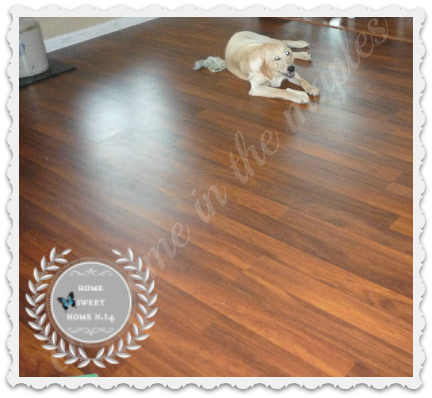As I was setting up the home tour tabs in my menu bar it dawned on me that I don't
think I have ever posted a Home Tour on here or on my other blog Our Home in the Maples.
Do you find this kind of odd?
I was featured at "One More Time Events"think I have ever posted a Home Tour on here or on my other blog Our Home in the Maples.
Do you find this kind of odd?
I can honestly say the main reason I haven't . . . is our home is constantly in a trasitional stage. You see, no sooner do I get close to finish a room, something just doesn't look right to me . . .
so I start changing things again!
You will also notice some of the images have the watermark from my old blog, Our Home in the Maples.
So, I will give you a tour with what I have from when we first moved in, to about a year ago. If I stop changing my mind, hopefully the new reveals will be coming over the next several months; so bear with me, ok.
WELCOME TO OUR HOME
This house was actually built for someone else but the deal fell through. In fact, it happened the evening before I looked at it; the realtor hadn't gotten the chance to update the MLS information before I went through.
Although there were I few things I wanted to change . . .
as soon as I walked in the door
I knew it was our HOME.
This house was actually built for someone else but the deal fell through. In fact, it happened the evening before I looked at it; the realtor hadn't gotten the chance to update the MLS information before I went through.
Although there were I few things I wanted to change . . .
as soon as I walked in the door
I knew it was our HOME.
Here is the exterior, before we closed:
Ok . . . lets start the tour of the inside, we will start with the first floor but only a few rooms. Since the house is still a work in progress many of the photos are from before I started changing things. So bear with me, ok.
Earlier I talked about the bar by the back door. After complaining about this area for a year, I finally asked DH to put shelves up, since at that time I was using the breakfast area as a make shift office. We are actually in the process of removing the bar, counter and repositioning the sink.
Many of you may not recognize or know what the desk is . . .
it is actually an army field desk that I refurbished to use as my office desk.
I really do hope you enjoyed the mini tour . . . stay tuned for part 2
After some TLC
| This summer we had to make a few changes, pull out some bushes and replace them. Plus it looks like next year we may have to remove the maples trees, they look like they are getting that fungus, if we can't get it under control . . . bye bye trees. |
| Although the foyer had hard wood floors, it was looking worn (after 5 years,3 dogs and people running in and out), when we replaced all the carpet in the house we also replaced the flooring in here. |
| the new flooring in the family room . . . and my bella, she was not quit a year old yet. |
| the dinig room light was replaced with the one out of the breakfast area; it isn't exactly what i want but it works better than this one. |
| Now many people who have seen my kitchen like the way the sink is . . . BUT Do you see the cabinet above the sink? WELL . . . because of the position of the sink the cabinet on the far right is nearly impossible to reach anything on the top shelf without either standing on a step ladder or climbing on the counter. Could someone explain who thought this was a good idea. |
Earlier I talked about the bar by the back door. After complaining about this area for a year, I finally asked DH to put shelves up, since at that time I was using the breakfast area as a make shift office. We are actually in the process of removing the bar, counter and repositioning the sink.
it is actually an army field desk that I refurbished to use as my office desk.
So that covers part of the first floor.
Now remember these are from a year to 18 months ago, so there have been slow . . . very slow changes happening.
Thank you so much Tammy!!


















I just stopped by to admire all of the updates to your home. Beautiful!
ReplyDeleteJust stopping by to let you know you have been featured at Feature Me Friday at One More Time Events
ReplyDeletehttp://www.onemoretimeevents.com/2013/09/feature-me-friday-and-three-ways-to.html ... Thank you for sharing! Hugs Tammy